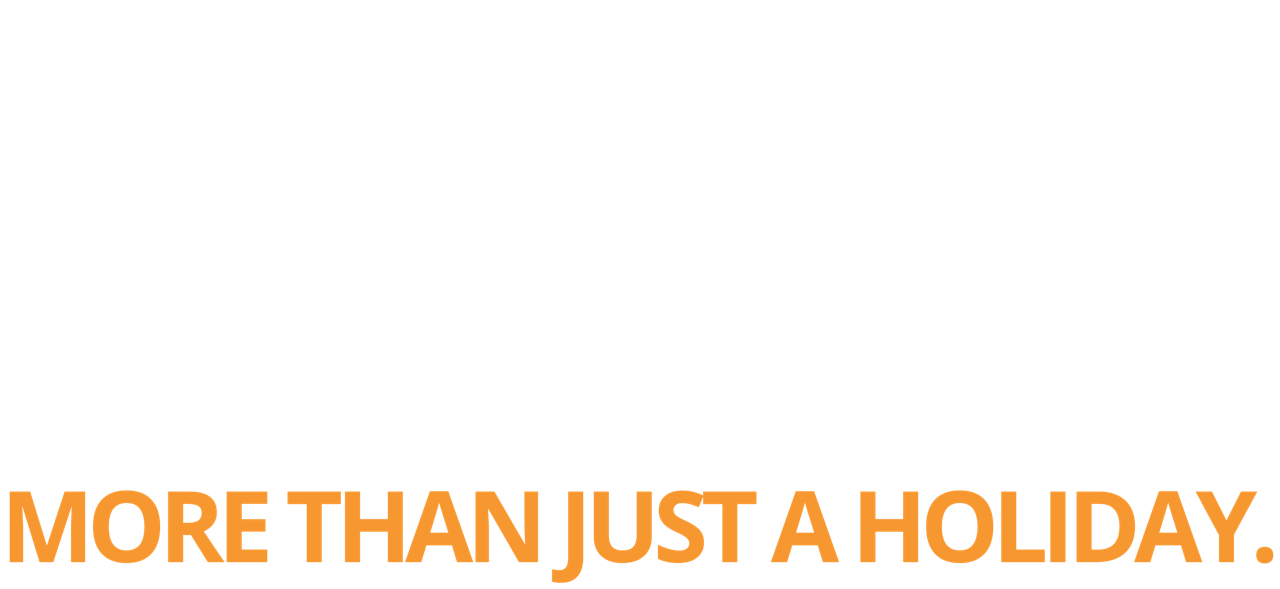
Deck Plans
Zoom in
Cat I Suite

- Ensuite bathrooms with spacious walk-in shower plus overhead rainshower, with natural organic hair and bath amenities∘
- Closet with electronic safe
- Average area (including bathroom): 25-31 square meters
- King bed configuration
- Interior sofas
- Lounge areas (for selected suites)
- Walk-in closet (for Suite 302)
- Large round windows (for Suite 301); Large rectangular windows (other Cat I suites)
- 2 interconnecting suites (Suite 401 and 402; Suite 301 and 302)
Cat II Suite

- Ensuite bathrooms with spacious walk-in shower plus overhead rainshower, with natural organic hair and bath amenities∘
- Closet with electronic safe
- Average area (including bathroom): 22-31 square meters
- King or twin bed configuration
- Interior sofas
- Lounge areas (for selected suites)
- Oval windwos (Suites 201, 202, 203, 204)
- Porthole windows (Suites 101, 104, 105)
Cat III Suite

- Ensuite bathrooms with spacious walk-in shower plus overhead rainshower, with natural organic hair and bath amenities∘
- Closet with electronic safe
- Average area (including bathroom): 12-14 square meters
- Twin bed configuration only
- Porthole windows (all Cat III suites)





