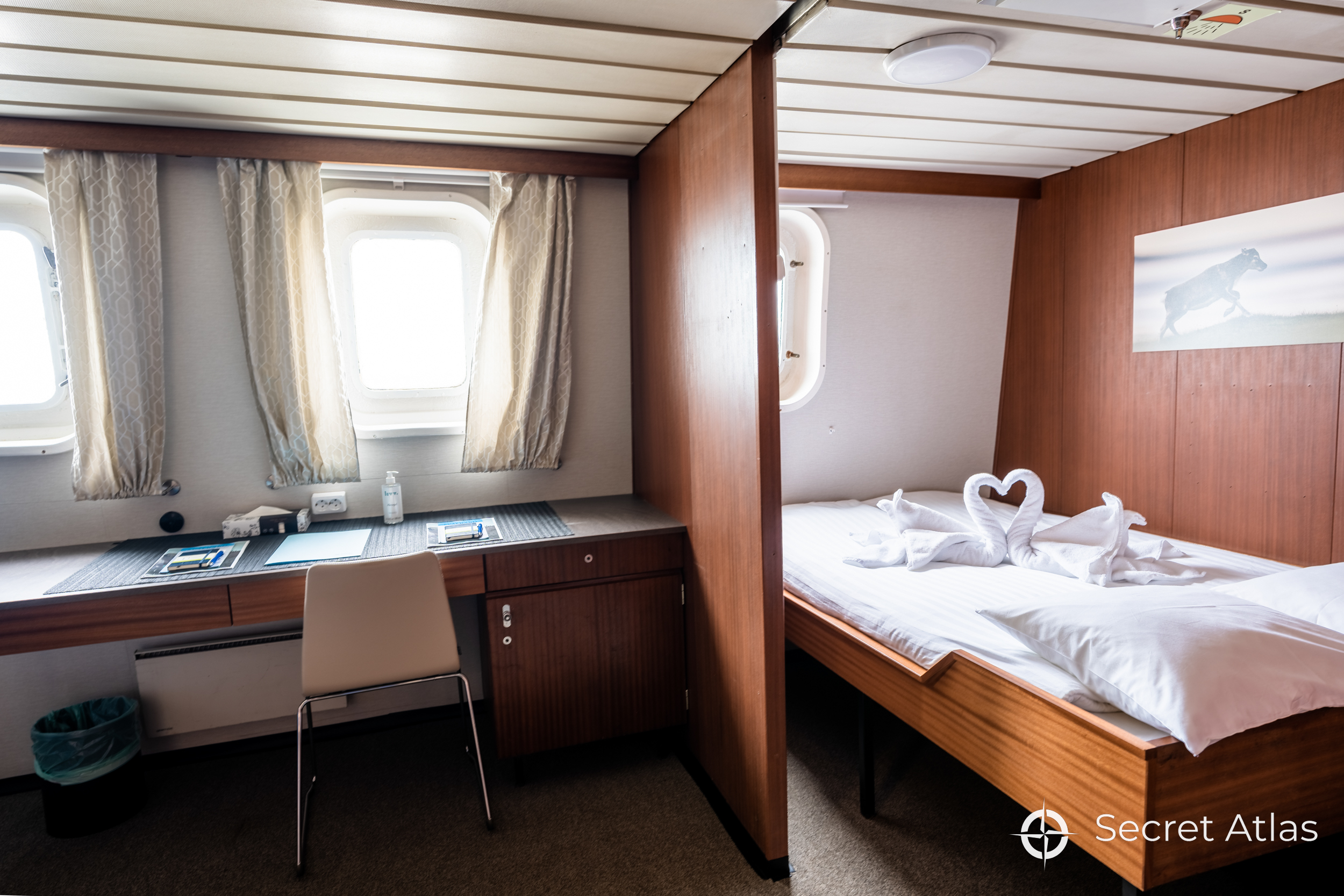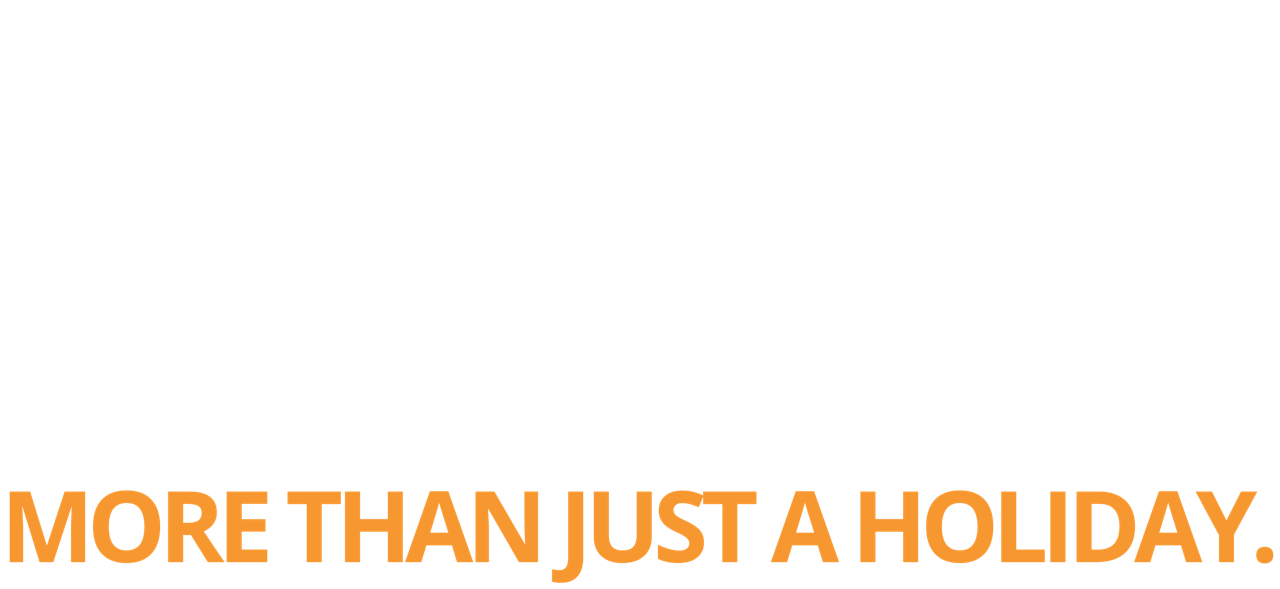
Deck Plans
Zoom in
Captain’s Suite | Type A

- For 2 Guests
- Double bed
- Ensuite shower and toilet
- Lounge area with sofa
- Located on deck 5
- Windows
- Corner desk & chair
- Wardrobe
- Cabins 501
- 22.5 m2
Mini Suite | Type B

- For 2 Guests
- Double bed
- Ensuite shower and toilet
- Lounge area with sofa
- Located on deck 5
- Windows
- Corner desk & chair
- Wardrobe
- Cabins 502 & 503
- 16.8 m2
Twin with Private Facilities | Type C

- For 2 guests
- 2 Lower twin beds
- Ensuite shower and toilet
- 9.8 m²
- Located on deck 4 & 5
- Window
- Wardrobe
- Cabins 504 – 507, 400-401, 404 – 408
Twin with Shared Facilities | Type D

- For 2 guests
- 2 Lower twin beds
- Sink in room
- 9.8 m²
- Located on deck 3
- Porthole
- Wardrobe
- Cabins 302 – 310
Triple with Shared Facilities | Type E

- For up to 3 guests
- 2 Lower twin beds and 1 bunk bed
- Sink in room
- 10.2 m²
- Located on deck 3
- Porthole
- Wardrobe
- Cabins 300 & 301



